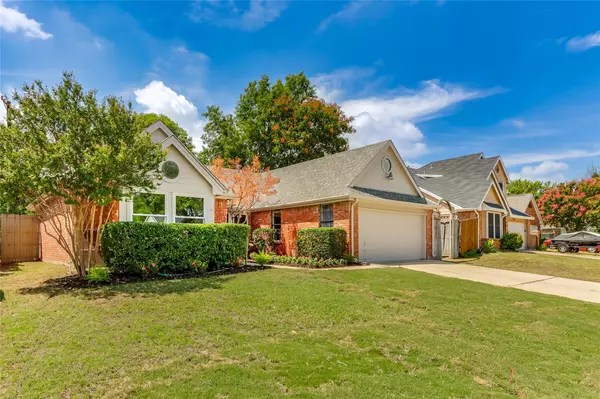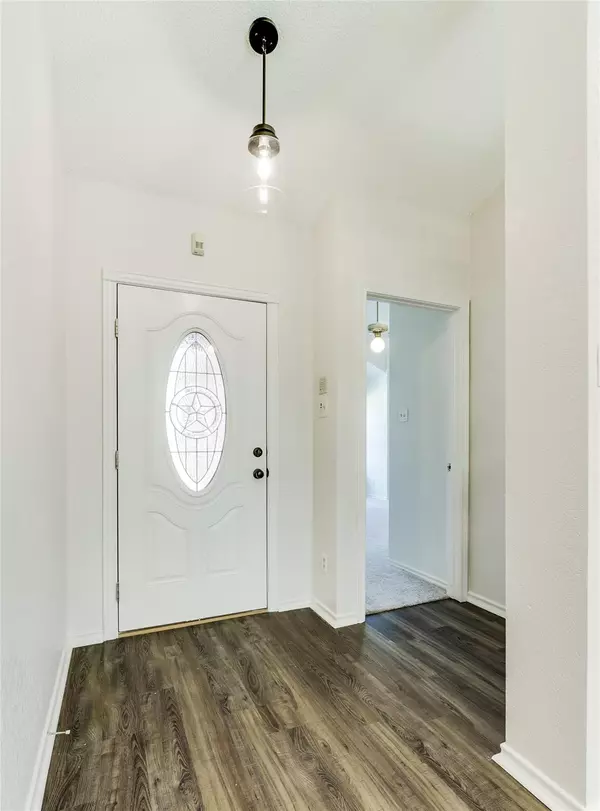For more information regarding the value of a property, please contact us for a free consultation.
1134 Prospect Drive Flower Mound, TX 75028
6 Beds
2 Baths
2,040 SqFt
Key Details
Property Type Single Family Home
Sub Type Single Family Residence
Listing Status Sold
Purchase Type For Sale
Square Footage 2,040 sqft
Price per Sqft $193
Subdivision Prairie Creek Add Ph 2
MLS Listing ID 20145551
Sold Date 09/09/22
Style Traditional
Bedrooms 6
Full Baths 2
HOA Y/N None
Year Built 1986
Annual Tax Amount $5,016
Lot Size 7,492 Sqft
Acres 0.172
Property Description
BEAUTIFUL, MOVE-IN READY, SINGLE STORY HOME IN FLOWER MOUND! Fabulous floorplan with primary bedroom separate from secondary bedrooms. Large living room features vaulted ceiling, fireplace, and open to kitchen. Kitchen features quartz counters, new backsplash, under cabinet lighting, and vaulted ceiling. Lots of natural light in living room and kitchen with views of a heavily treed backyard. Awesome garage conversion allows for 5th and 6th bedrooms with a loft, mudroom, and bonus room! . Large primary bedroom features newly updated en-suite bath and walk-in closet. New flooring throughout. Fresh interior and exterior paint and updated secondary bath makes this home ready to go! Excellent location on quiet street with easy access to community parks, and hike and bike trails. Close to top rated schools, major freeways, and just 20 minutes to DFW airport. A must see home!
Location
State TX
County Denton
Direction From I-35, exit Main St and head West. Turn right on Kirkpatrick. Turn left on College. Turn right on Colony St. Turn right on Marcus. Turn right on Prospect. Property will be on the right.
Rooms
Dining Room 2
Interior
Interior Features Cable TV Available, Decorative Lighting, Eat-in Kitchen, Flat Screen Wiring, Vaulted Ceiling(s), Walk-In Closet(s)
Heating Central, Natural Gas
Cooling Ceiling Fan(s), Central Air, Electric
Flooring Carpet, Ceramic Tile, Luxury Vinyl Plank
Fireplaces Number 1
Fireplaces Type Gas Starter, Wood Burning
Appliance Dishwasher, Disposal, Electric Range
Heat Source Central, Natural Gas
Laundry Electric Dryer Hookup, Utility Room, Full Size W/D Area, Washer Hookup
Exterior
Exterior Feature Covered Patio/Porch, Lighting
Fence Wood
Utilities Available Cable Available, City Sewer, City Water, Curbs, Individual Gas Meter, Individual Water Meter
Roof Type Composition
Garage No
Building
Lot Description Landscaped, Lrg. Backyard Grass, Subdivision
Story One
Foundation Slab
Structure Type Brick
Schools
School District Lewisville Isd
Others
Ownership See Offer Instructions
Acceptable Financing Cash, Conventional, FHA, VA Loan
Listing Terms Cash, Conventional, FHA, VA Loan
Financing Conventional
Read Less
Want to know what your home might be worth? Contact us for a FREE valuation!

Our team is ready to help you sell your home for the highest possible price ASAP

©2024 North Texas Real Estate Information Systems.
Bought with Mary K Clay • Fathom Realty, LLC






